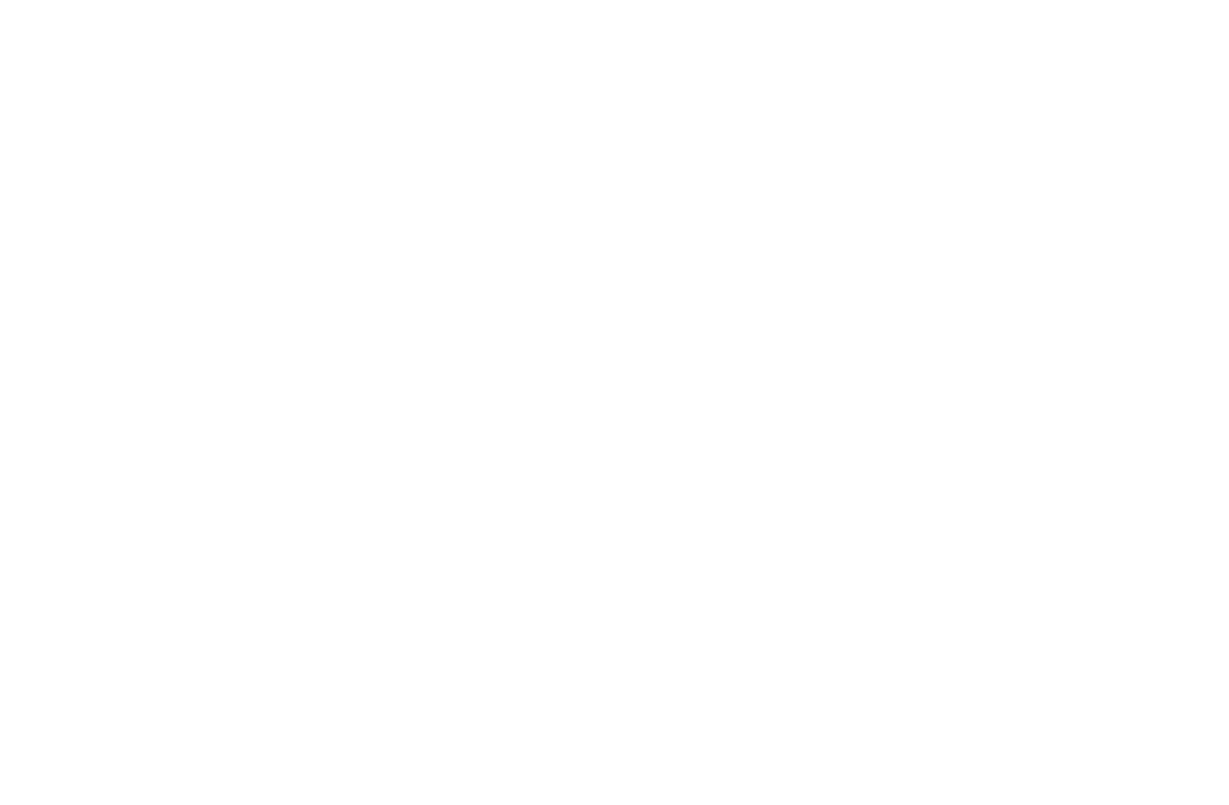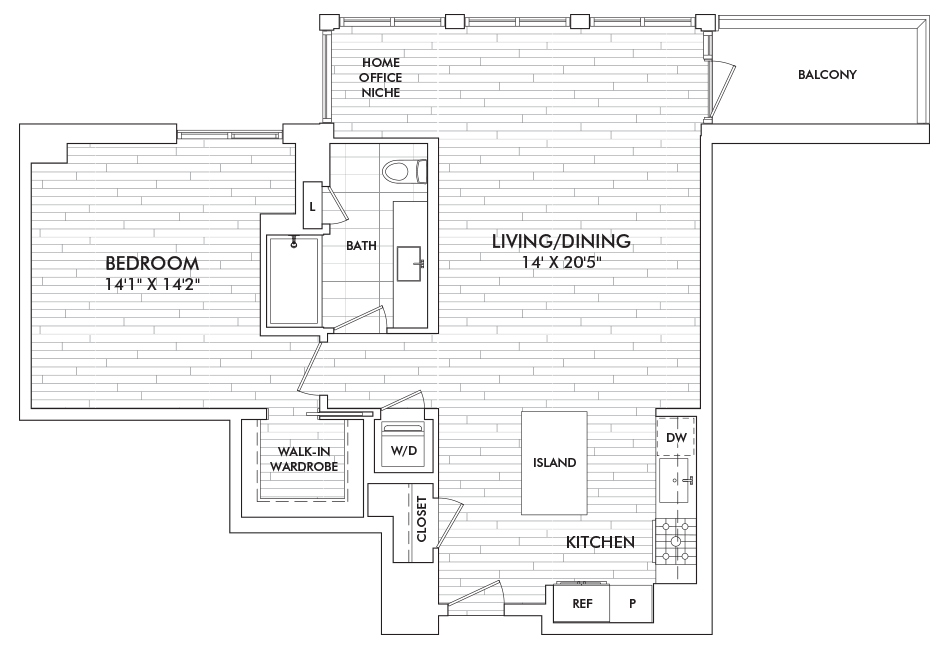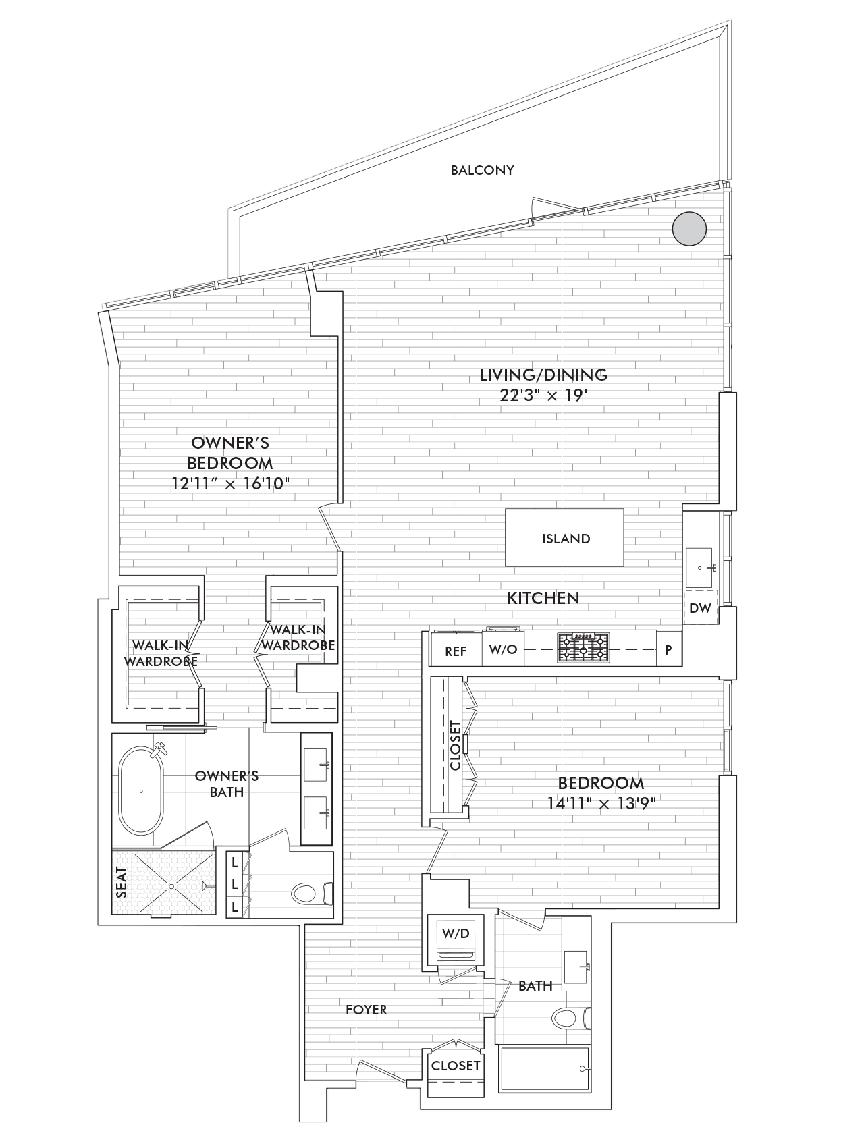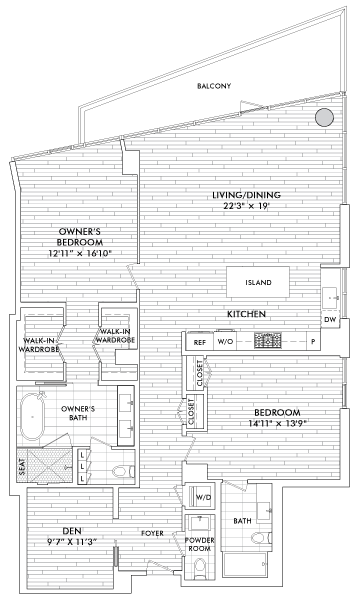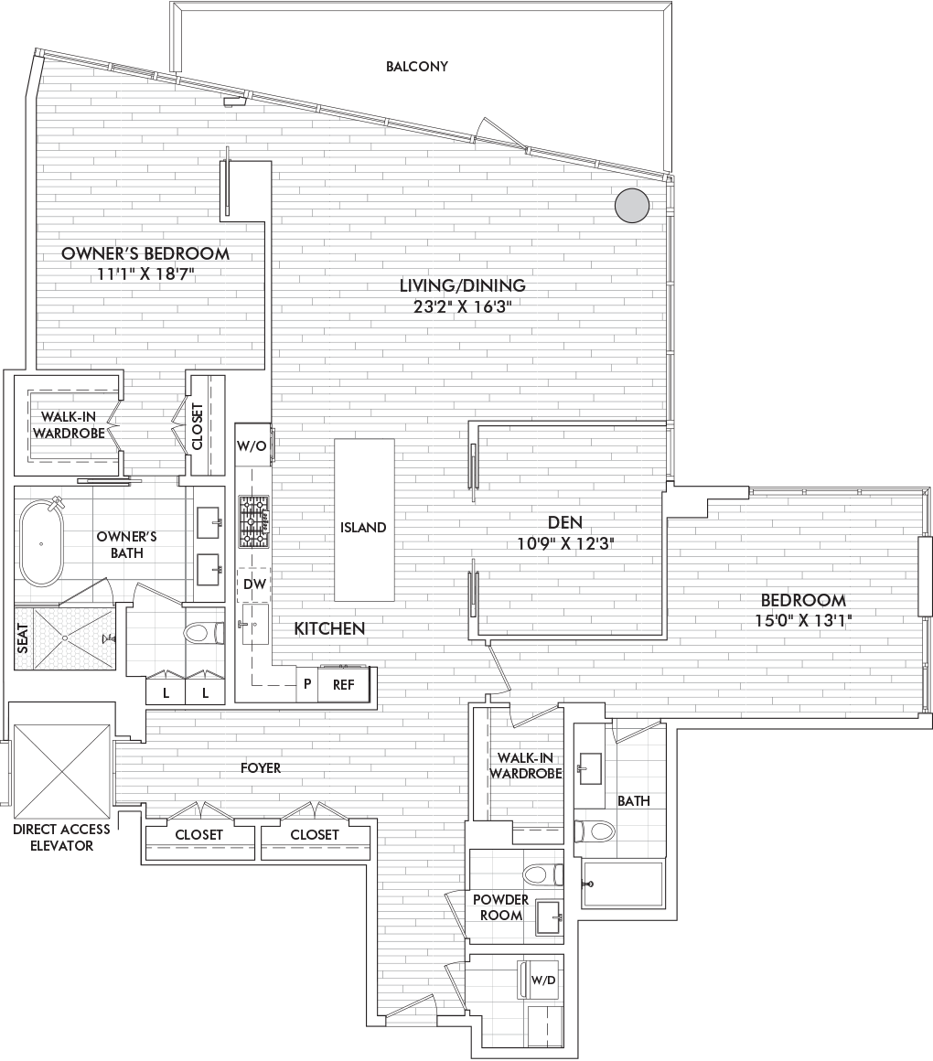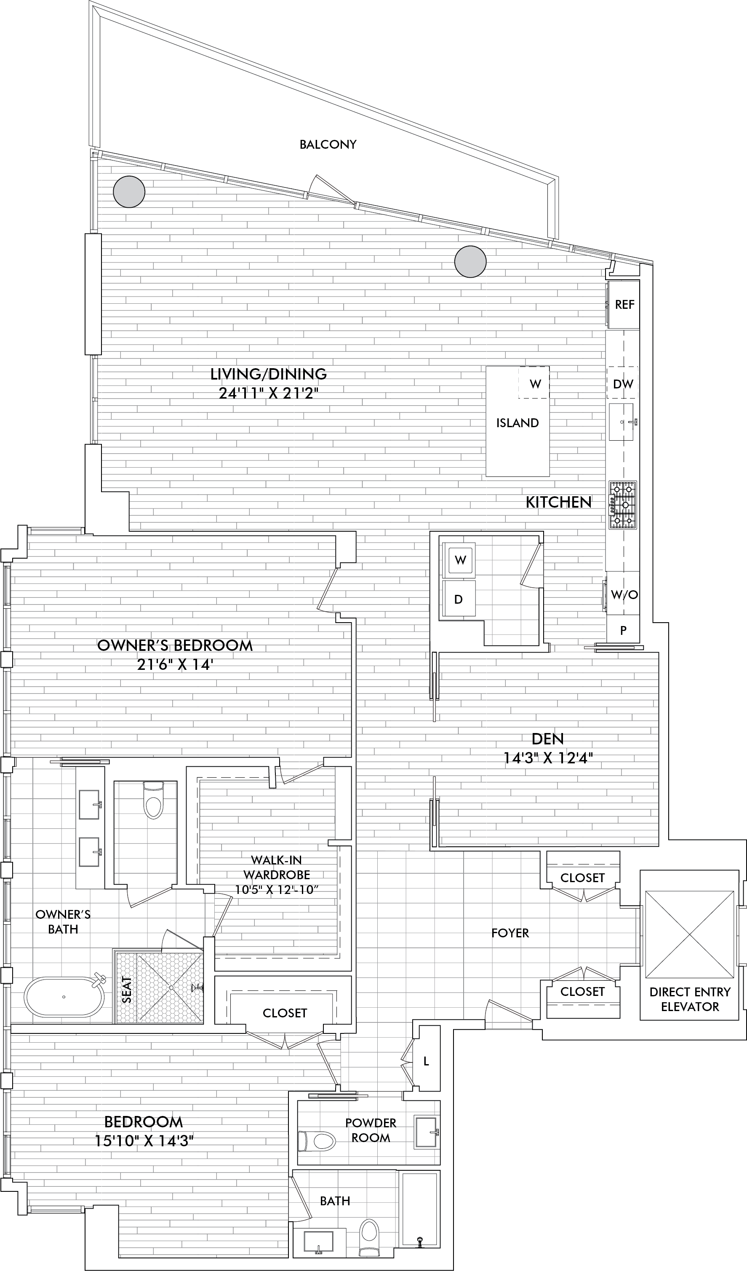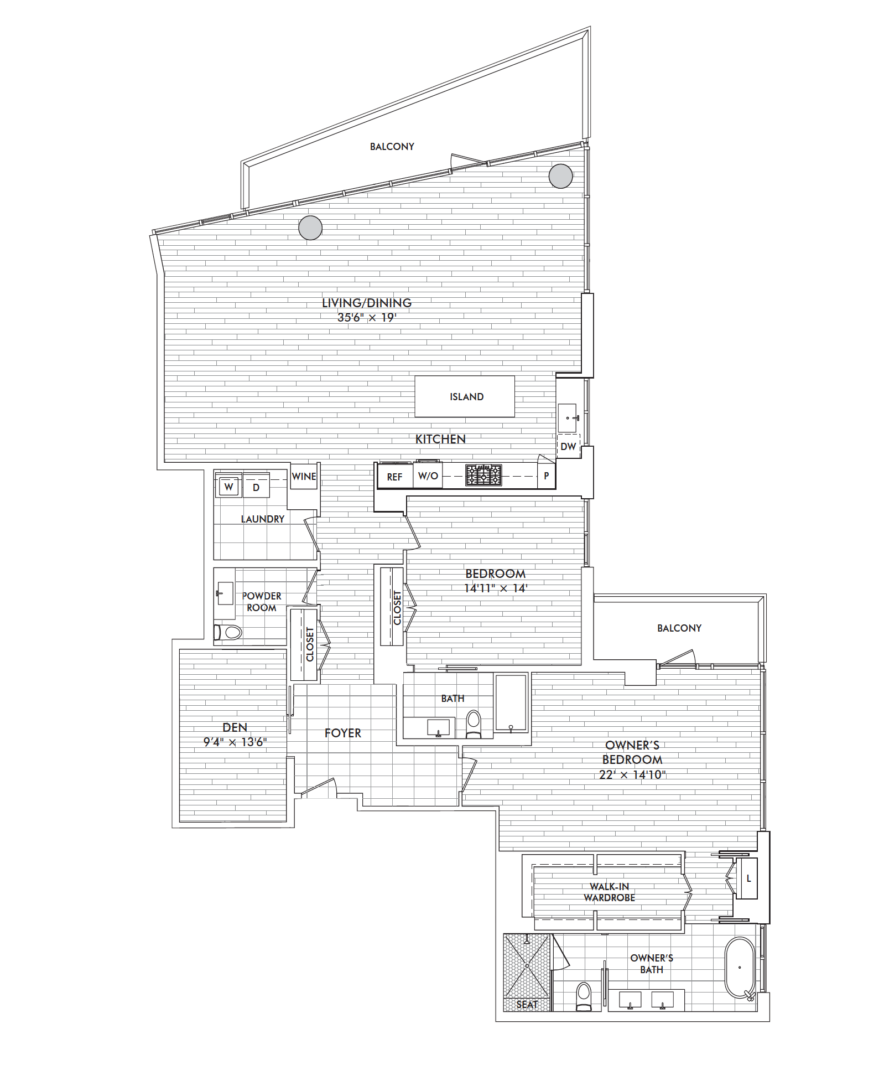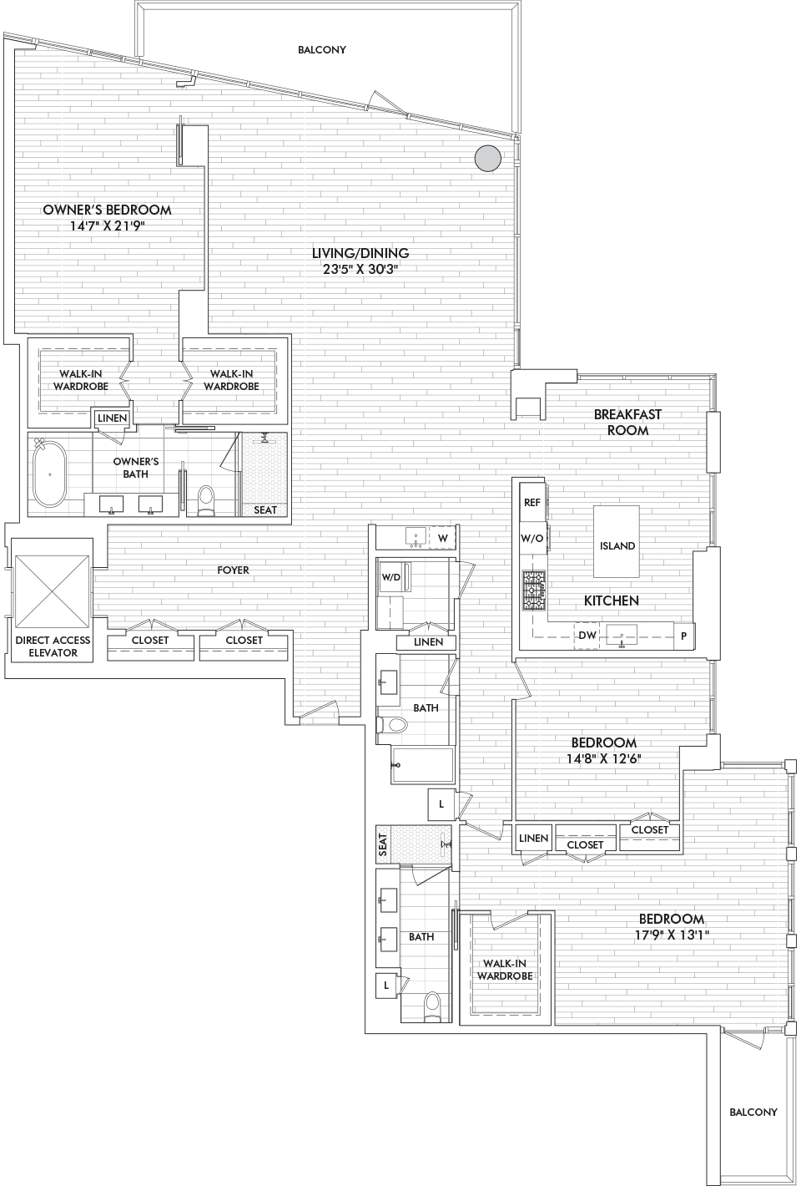RESIDENCE PLANS
Floorplan Disclaimer:
Prices, terms, and features are subject to change without notice. The specifications, room dimensions, and features shown in the unit floorplan are approximate and are for illustrative purposes only. Square footage totals and room dimensions provided above may not be relied upon as definitive, are subject to modifications without notice, and may differ from the actual square footage and dimensions. The units, as constructed, may differ somewhat from the floorplan. The actual dimensions of units will be as shown on the Condominium Plat and Plans.
